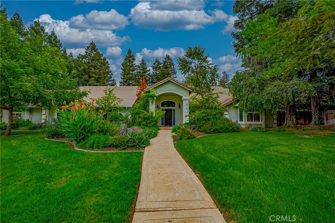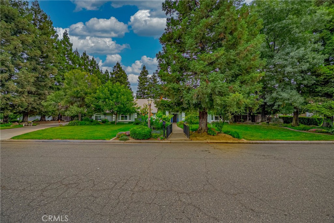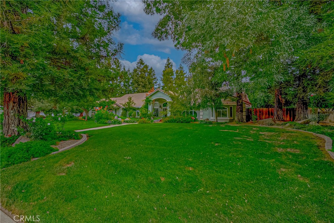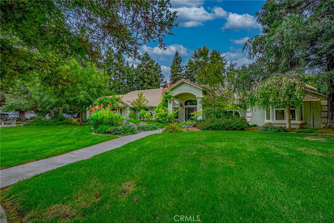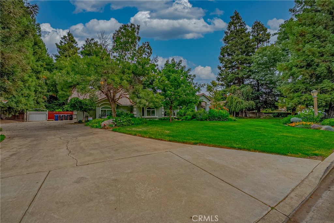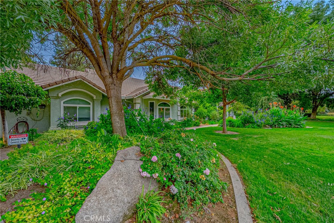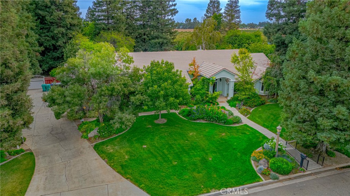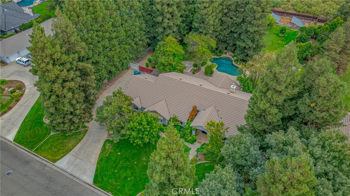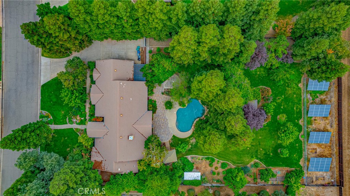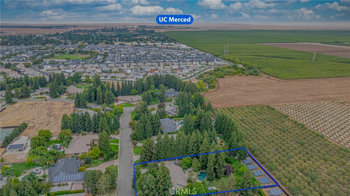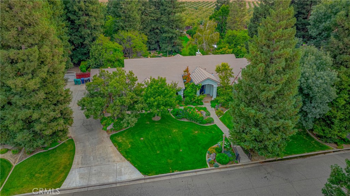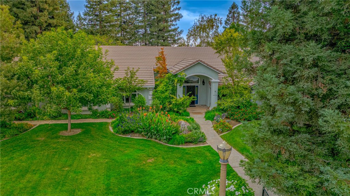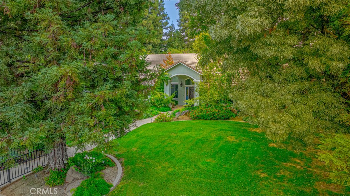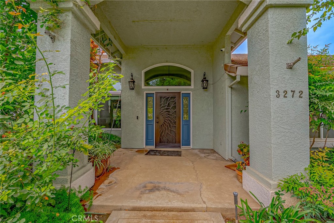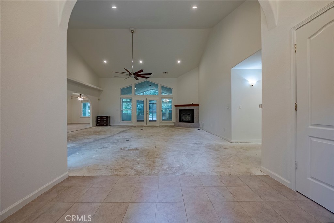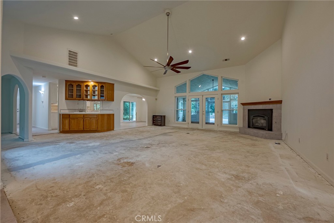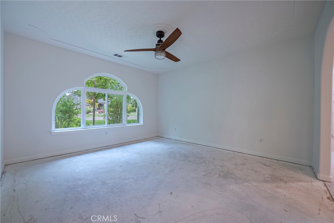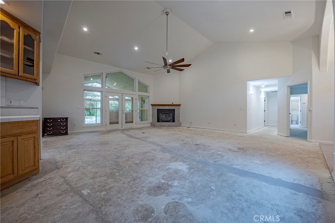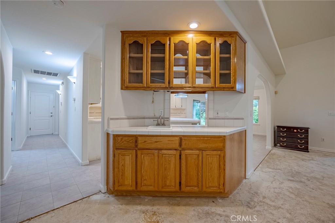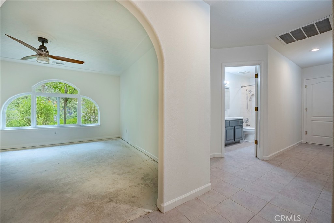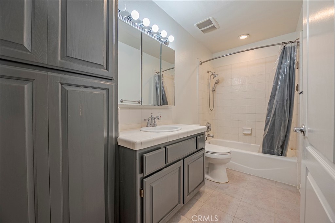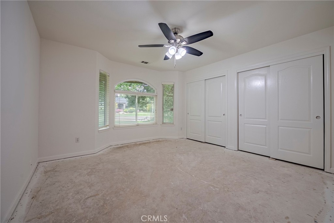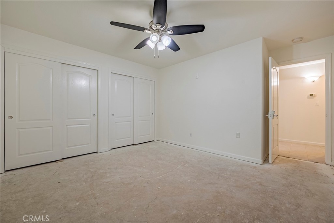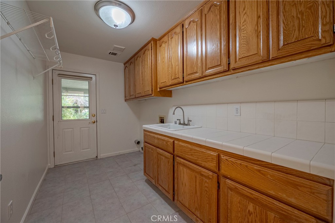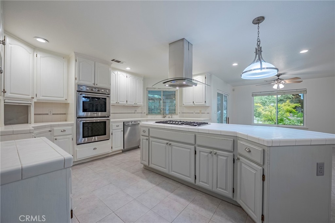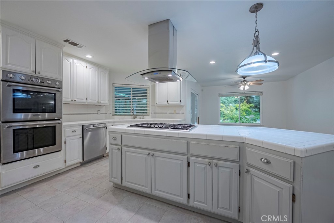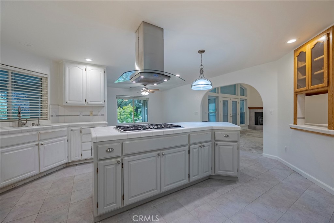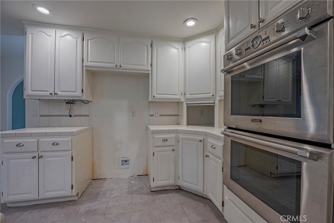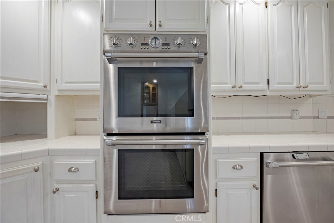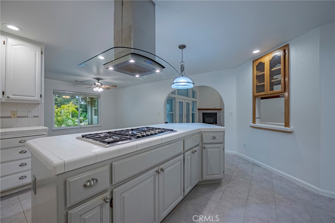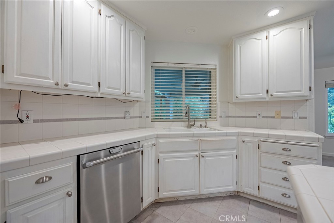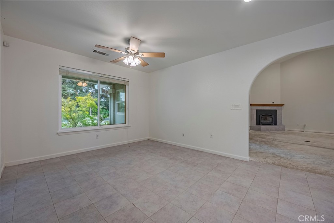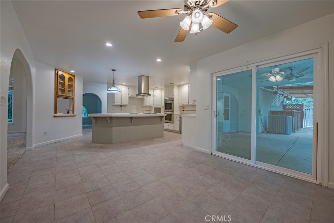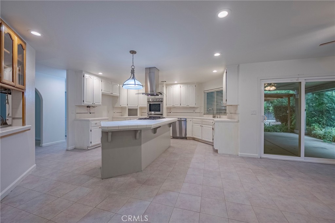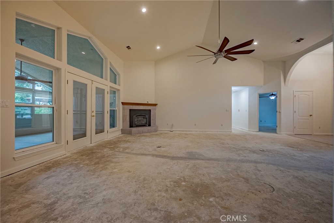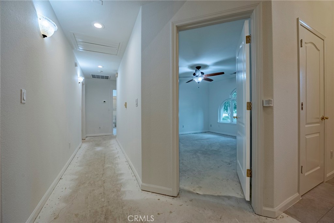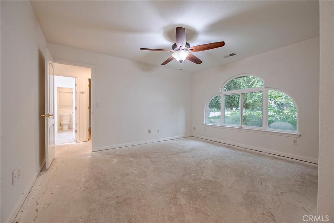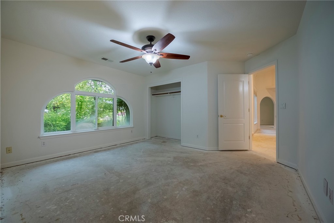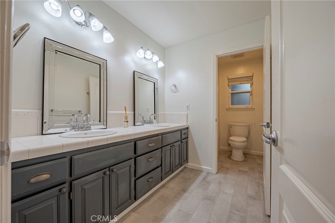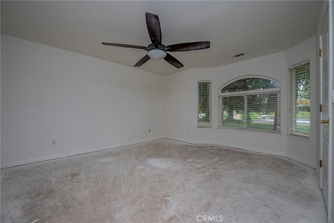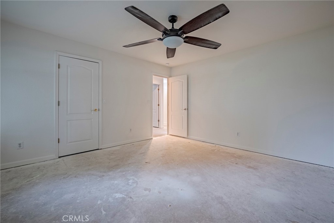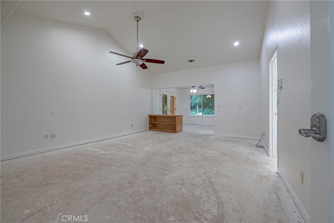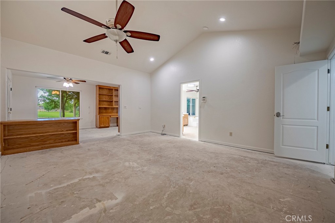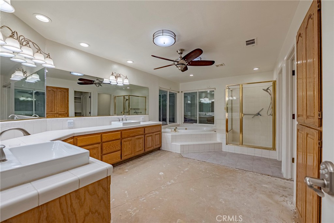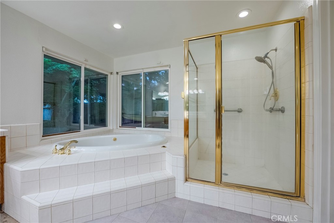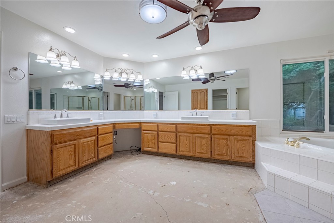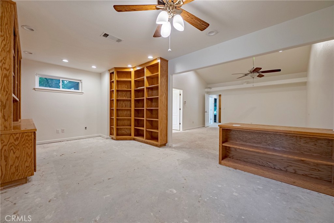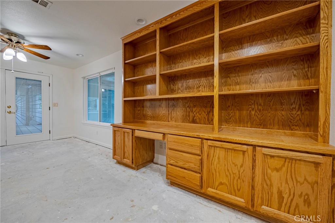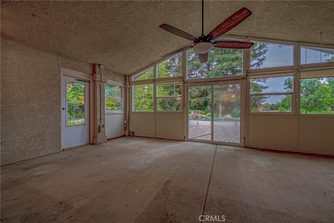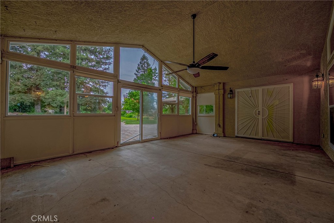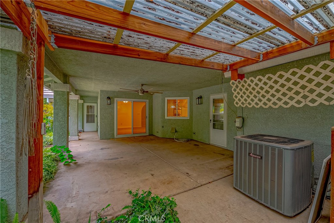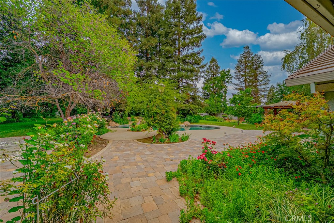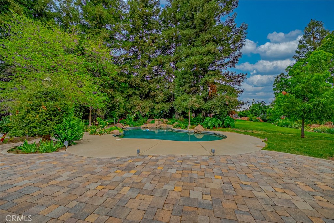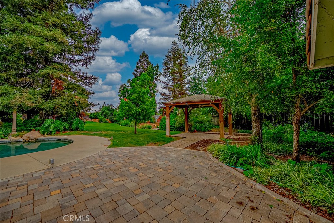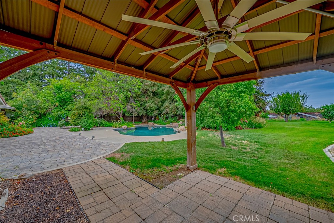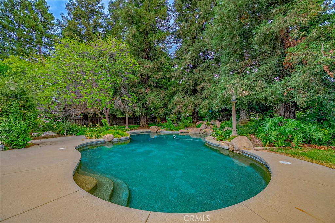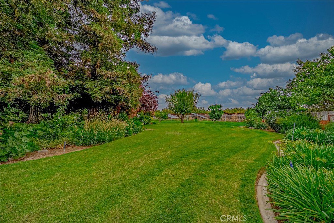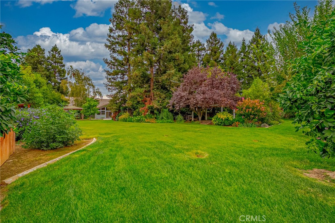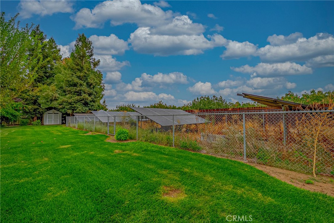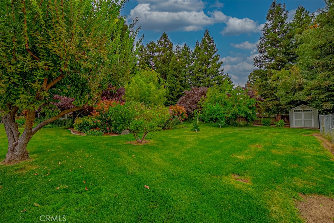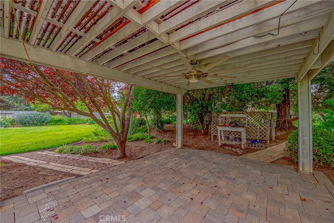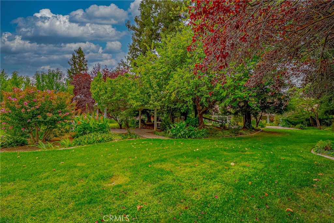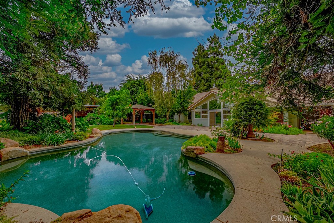
Photo Gallery






























































$875,000
4 bd
| 3 ba
| 3,264 sq ft
| 1.04 acres
3272 Leaf
Merced, CA 95340
Get DirectionsListed On: 10/01/2025
Status: Active
Listing Number: MC25228981 (CRMLS)
Schedule a Tour
Contact Info
Property Description
Listing Agent: Mary Camper, London Properties Ltd - Merced
Welcome to your dream home in the highly sought-after Whispering Creek neighborhood of North Merced! This elegant 4-bedroom, 3-bathroom residence offers 3,264 sq ft of luxurious living space on a beautifully landscaped 1-acre lot, combining privacy, comfort, and style in one exceptional package. From the moment you arrive, you'll be captivated by the lush front yard, featuring mature landscaping and towering redwood trees that create a peaceful, secluded atmosphere. Inside, the entryway opens to a spacious family room with cathedral ceilings, a cozy gas fireplace, wet bar, and an open floor plan. The home is ready for your personal touch with concrete floors in various rooms, offering a blank canvas to install the flooring of your choice-whether it's hardwood, luxury vinyl, or custom tile. The gourmet kitchen is a chef's delight, equipped with Thermador double ovens and 5-burner gas cooktop, center island, and a casual eat-in dining area that flows seamlessly into the family room-perfect for entertaining. Retreat to the expansive primary suite, offering enough room for a sitting area, office, or workout space. The en-suite bathroom features double sinks, a vanity area, separate tub and shower, walk-in closet, and private access to the backyard. Additional highlights include: a formal dining room, versatile sun porch, laundry room with sink and ample storage, sparkling in-ground pool, covered patio, gazebo, and storage shed and leased solar paid through September 2034. Enjoy the peace of country-style living just minutes from town, with quick access to shopping, schools, parks, and Campus Parkway. Don't miss this rare opportunity to own a slice of tranquility in one of Merced's most desirable neighborhoods.
Welcome to your dream home in the highly sought-after Whispering Creek neighborhood of North Merced! This elegant 4-bedroom, 3-bathroom residence offers 3,264 sq ft of luxurious living space on a beautifully landscaped 1-acre lot, combining privacy, comfort, and style in one exceptional package. From the moment you arrive, you'll be captivated by the lush front yard, featuring mature landscaping and towering redwood trees that create a peaceful, secluded atmosphere. Inside, the entryway opens to a spacious family room with cathedral ceilings, a cozy gas fireplace, wet bar, and an open floor plan. The home is ready for your personal touch with concrete floors in various rooms, offering a blank canvas to install the flooring of your choice-whether it's hardwood, luxury vinyl, or custom tile. The gourmet kitchen is a chef's delight, equipped with Thermador double ovens and 5-burner gas cooktop, center island, and a casual eat-in dining area that flows seamlessly into the family room-perfect for entertaining. Retreat to the expansive primary suite, offering enough room for a sitting area, office, or workout space. The en-suite bathroom features double sinks, a vanity area, separate tub and shower, walk-in closet, and private access to the backyard. Additional highlights include: a formal dining room, versatile sun porch, laundry room with sink and ample storage, sparkling in-ground pool, covered patio, gazebo, and storage shed and leased solar paid through September 2034. Enjoy the peace of country-style living just minutes from town, with quick access to shopping, schools, parks, and Campus Parkway. Don't miss this rare opportunity to own a slice of tranquility in one of Merced's most desirable neighborhoods.
Property Sub Type
Single Family Residence
Structure Type
House
Year Built
1994
Year Built Source
Assessor
Special Listing Conditions
Trust
Stories Total
1
Levels
One
Number Of Units Total
1
Entry Level
1
Entry Location
front door
Price Per Square Foot
$268
Days On Market
4
Cumulative Days On Market
4
County Or Parish
Merced
New Construction Y/N
No
Property Attached Y/N
No
Cooling Y/N
Yes
Fence Y/N
Yes
Heating Y/N
Yes
Certified 433a Y/N
No
Directions
North on G Street, right at Olive Ave, left at Leaf Drive
Room Type
Center Hall, Den, Entry, Family Room, Kitchen, Laundry, Primary Suite, Sun, Walk-In Closet
Heating
Central, Fireplace(s)
Cooling
Central Air, Whole House Fan
Laundry Y/N
Yes
Laundry Features
Electric Dryer Hookup, Individual Room, Inside, Washer Hookup
Roof
Tile
Security Features
Carbon Monoxide Detector(s), Smoke Detector(s), Wired for Alarm System
Construction Materials
Stucco
Direction Faces
West
Door Features
French Doors, Sliding Doors
Window Features
Blinds, Double Pane Windows, Screens
Foundation Details
Slab
Other Structures
Gazebo, Shed(s), Storage
Main Level Bedrooms
4
Bathrooms Full
3
Bathrooms Full And Three Quarter
3
Main Level Bathrooms
3
Room Kitchen Features
Kitchen Island, Kitchen Open to Family Room, Tile Counters
Eating Area
Dining Room, In Kitchen
Appliances Y/N
Yes
Appliances
Dishwasher, Double Oven, Disposal, Gas Cooktop, Vented Exhaust Fan, Water Heater, Water Line to Refrigerator
Room Bathroom Features
Bathtub, Shower in Tub, Closet in bathroom, Double sinks in bath(s), Double Sinks in Primary Bath, Exhaust fan(s), Linen Closet/Storage, Privacy toilet door, Separate tub and shower, Tile Counters
Interior Features
Bar, Built-in Features, Cathedral Ceiling(s), Ceiling Fan(s), Open Floorplan, Pull Down Stairs to Attic, Recessed Lighting, Tile Counters, Wet Bar
Flooring
Concrete, Tile
Common Walls
No Common Walls
Fireplace Y/N
Yes
Fireplace Features
Family Room, Gas
Exterior Features
Lighting, Rain Gutters
Pool Features
Private, Gunite
Pool Private Y/N
Yes
Spa Y/N
No
Spa Features
None
Patio Y/N
Yes
Patio And Porch Features
Concrete, Covered, Patio, Front Porch, Screened Porch
Electric
220 Volts in Laundry,Electricity - On Property,Photovoltaics Third-Party Owned
Utilities
Electricity Connected, Natural Gas Connected, Sewer Connected, Water Connected
Water Source
Well
Sewer
Conventional Septic
Well Depth
220
Well Pump Horsepower
1.50
Well Report Y/N
Yes
Parking Y/N
Yes
Parking Total
7.00
Parking Features
Driveway, Concrete, Driveway Level, Garage, Garage Faces Side, Garage - Two Door, Garage Door Opener
Attached Garage Y/N
Yes
Garage Spaces
3.00
Uncovered Spaces
4.00
Lot Features
0-1 Unit/Acre,Back Yard,Front Yard,Landscaped,Lawn,Level with Street,Lot Over 40000 Sqft,Sprinkler System,Sprinklers In Front,Sprinklers In Rear,Sprinklers Timer,Treed Lot,Walkstreet
Lot Size Area
45172.0000
Lot Size Units
Square Feet
Road Frontage Type
County Road
Road Surface Type
Paved
View Y/N
Yes
View
Neighborhood
Sprinklers Y/N
Yes
Fencing
Average Condition, Wood
Common Interest
None
Parcel Number
108060006000
Additional Parcels Y/N
No
Community Features
Gutters, Street Lights
Senior Community Y/N
No
Association Y/N
No
High School District
Merced Union
Elementary School
Merced City
Middle Or Junior School
Merced City
Lease Considered Y/N
No
Land Lease Y/N
No
Assessments
Unknown
Tax Lot
19
The data relating to real estate for sale on this web site comes in part from the Internet Data eXchange (IDX) of the Multiple Listing Service. Real estate listings are marked with the IDX logo and detailed information about them includes the name of the listing broker and the name of the listing agent. The information being provided is for consumers' personal, non-commercial use and may not be used for any purpose other than to identify prospective properties consumer may be interested in purchasing. Information herein deemed reliable but not guaranteed, representations are approximate, individual verification recommended.
Copyright © 2025 London Properties, Ltd. All rights reserved.
